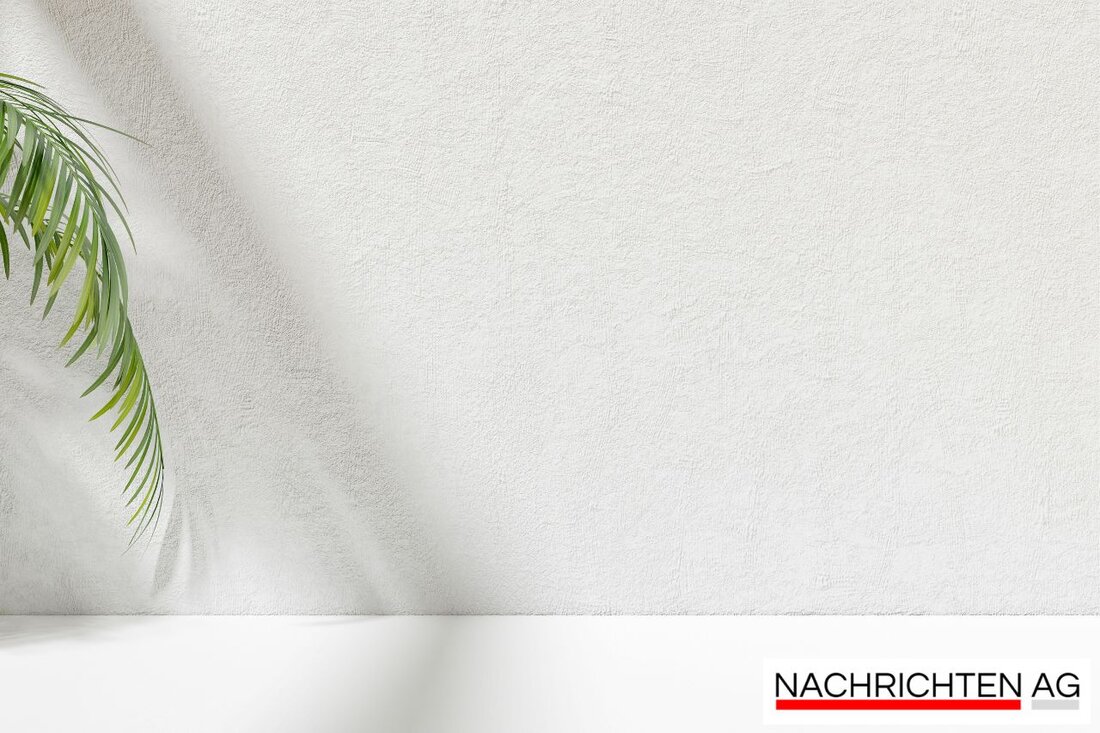100 -year -old barn in Burgenland: Innovative conversion inspires!
Anna Walzer and Michael Dragschitz renovate a 100 -year -old barn in Burgenland, harmoniously combined traditional design and modern architecture.

100 -year -old barn in Burgenland: Innovative conversion inspires!
In the picturesque Burgenland, Anna Walzer and Michael Dragschitz have realized a particularly impressive project: they have renovated a 100 -year -old barn, which was built in 1921 from regional sandstone. The conversion began in 2021, exactly a century after the construction, and lasted two years. The result is impressive: a modern home over 185 square meters, spread over two floors.
For the two, this place is not only a place to live, but also a piece of history. The region around the Neusiedlersee has been populated for about 8,000 years and has a rich cultural past. Burgenland became part of Austria in 1921, so we see a piece of local history here.
a harmonious living concept
The living area on the ground floor captivates with space -high glass surfaces that elegantly bring the garden inside. In addition to the living area, we find a study as well as a bathroom, toilet and a food. In the attic, on the other hand, the focus was placed on smaller, compact rooms that offer retreat and calm. This shows how successful the combination of modern design and traditional craft was implemented here.
architect Michael Dragschitz, who was responsible for the renovation himself, relied on sustainability when renovating. The use of concrete was minimized, and instead of this, insulation materials made of waste glass and clay plaster were used. In addition, old doors from Wiener and Grazer old buildings were reused, which not only gives the whole thing character, but also an environmentally friendly note.
retreat and loving details
A special highlight in the living room is the spiral staircase from a Wilhelminian style house, which presents itself as a central eye -catcher. The establishment of the house includes modern furniture and finds with history, including an old pharmacist cabinet. A wooden gate from the 19th century serves as a stylish access to the lovingly created garden.
The garden itself is a small paradise and contains old fruit trees, a magnificent ash and vegetable bead with future harvests such as artichokes and carrots. So life in the barn becomes not only an aesthetic, but also a sustainable experience.
In the region, real estate prices of around 3500 euros/m² in good locations are not uncommon. Anna Waltz, who works in graphics and communication design and currently lives on maternity leave with her son Paul, and Michael Dragschitz, who works as an architect in different projects, have created a real piece of jewelry with her conversion that connects tradition and modernity.
For those interested, there is more information on the subject of barn conversion on More Than Design .

 Suche
Suche
 Mein Konto
Mein Konto